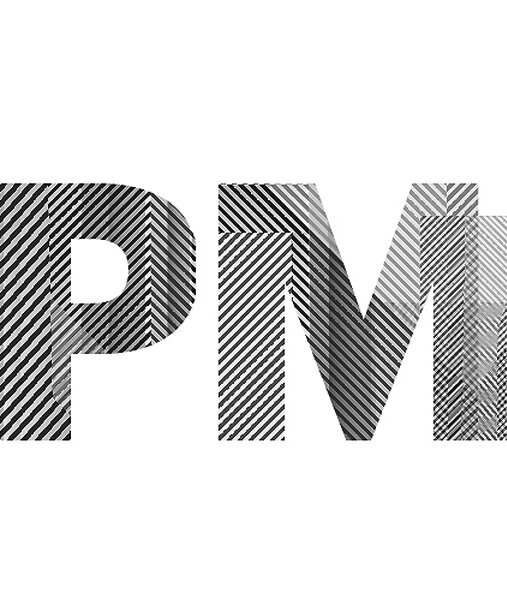InterPlay Philly
Design competition exploring the activation of vacant urban infill spaces in Philadelphia, PA - Philadelphia Community Design Collaborative, 2016;
InterPlay is a place of connection: line with volume, familiar with new, community with kids, and education with play. The project creates a common big backyard for the Norris Square neighborhood and breaks the Waterloo Recreation Center out of its interior “block-lock,” drawing in surrounding vacant plots. Existing community amenities on site find amplified purpose through their interweaving with specific play spaces. Volumetric ribbons are designed for two-for-one activation – supporting both play and social spaces for the neighborhood.
Edges within the design are manipulated in three-dimensions. The boundaries of the site are drawn in and interlaced within the interior of the block, enhancing exposure of the re-activated alley and sideyard spaces of the block to the surrounding streets. Murals by local artists adorn the walls of key play areas. 3D climbing structures emerge from the images on these 2D surfaces, linking the visual to the spatial field. The ground plane is designed in subtle relief to enable specific activities. Movement among plot ribbons reveal different ground qualities - springy, stiff, striated, or slick for water resistance and management. Seams between plots participate in an active system of water catchment and drainage. The parcelization of the site by plot ribbon serves as a testing lab for the detailing and use of each plot and is intended to jump-start infill development of vacant plots populating the surrounding neighborhood as future play spaces.
Project Team: developed in collaboration with Seher Erdogan Ford, Assistant Professor in Architecture, Tyler School of Art | Founding Principal at EFFO + Tyler Swanson, Landscape Architect at Rogers Partners
Published in Architect Magazine, Next Progressives feature




