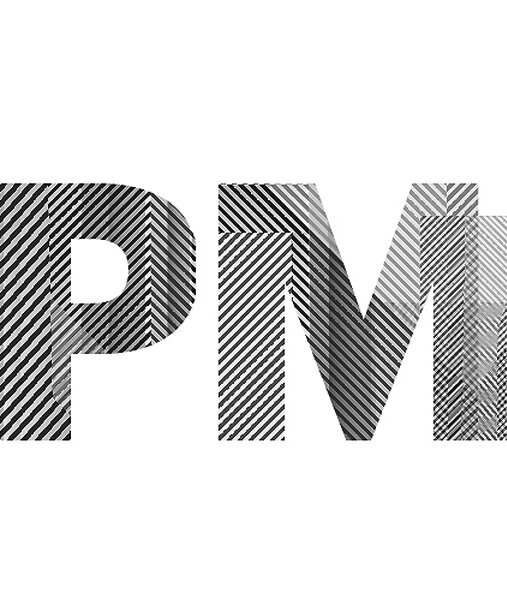Save That Stuff
Master Plan + Small Commercial Design Projects for Save That Stuff, Inc. along the industrial waterfront in Charlestown, MA
This project develops a master plan, wayfinding strategy and design of several commercial scale architectural projects from the bold graphic textures of the context and the stuff on its site. Views of the design cohere its many parts and create a legible identity for the design of this company headquarters.
Save That Stuff, a major materials recycling facility outside of Boston, processes and prepares 250 tons of recyclable material everyday through a system of sifting and baling. This processing requires over 100 trucks from the metro-area to deliver and pickup from their site per day. The strange geometry of the site for their headquarters makes this coordination of truck volume and staff movement on site a challenge - the front yard is separated from the rear yard by the plant building through which trucks must circulate. Additionally, the company needs to grow.
In order to resolve cluster patterns of trucks on site for Save That Stuff Inc, existing corridor and boundary conditions were measured and assessed to prioritize vehhicular flow on the site and develop a master plan that enables expansion in three phases lining the truck paths - an outdoor company meeting and event space in the front, a new scale managers office within the plant, and a new pair of organics and single stream recycling centers at the rear.
A supergraphic of wayfinding striping in 2 hues and rhythms - white for people and yellow for vehicles - was developed with built pieces as volumetric extensions of these. Influenced by the linear textural array of baled matter flowing into and out of the site and mining similar textures in existing industrial materials on site, the project evolved into a study in oscillating registrations of a striated field. The project toggles in readings between 2D surface and 3D volume through the use of the striated graphic. At times as occupants navigate the site, logics of interiority and exteriority and the indices that distinguish horizontal from vertical planes are erased and a closed, flatness is registered. And, at other times, these same fields reveal the array of spatial volumes they contain.
These changing perceptions of surface and volume are explored through a choreographed series of vantage points as one arrives on site and traverses from the front to the rear year via this system of wayfinding stripes painted in traction-epoxy empregnated asphalt paint on the ground.
presented in “The Edge,” a lecture on the work of studioPM
Harvard GSD Innovate Lecture Series, April 2017









